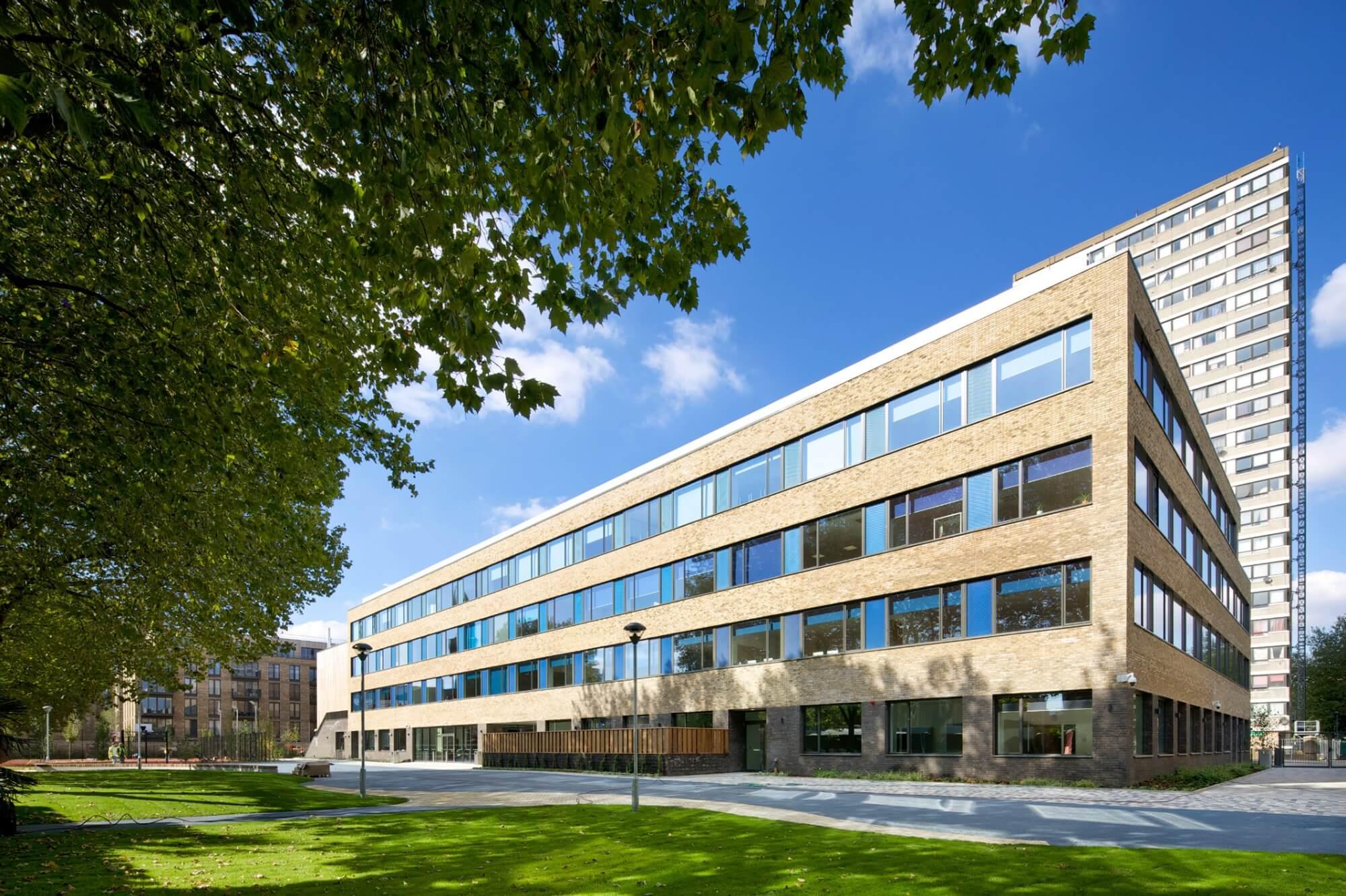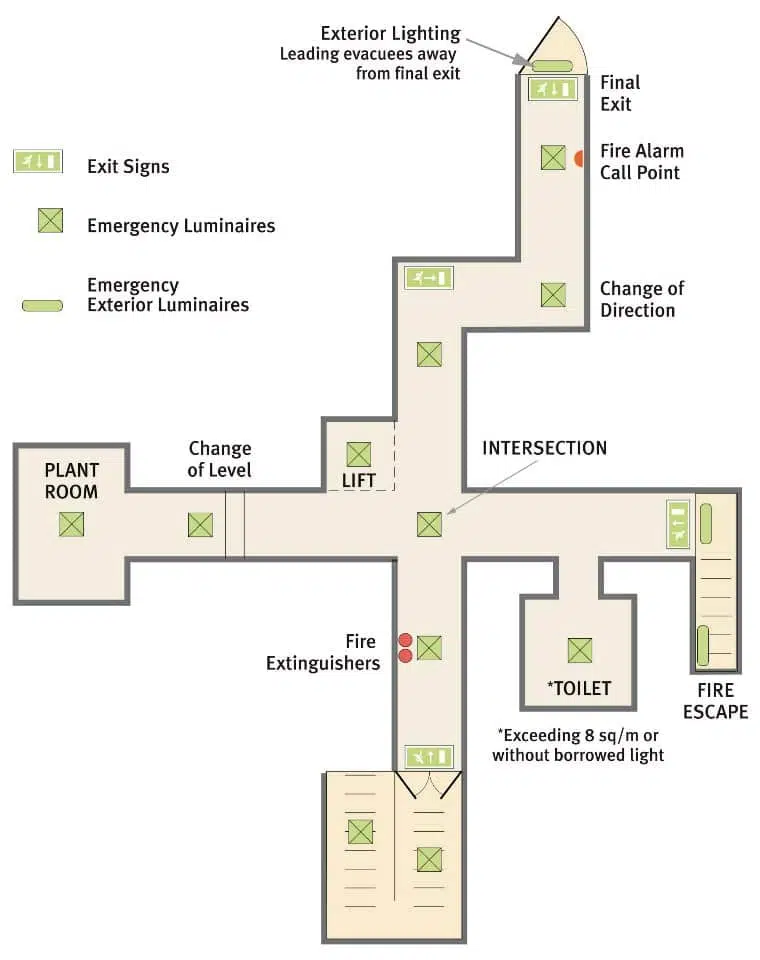
Emergency Lighting Systems
The Importance of Emergency Lighting for Businesses & Commercial Buildings
Risk assessments must be carried out for commercial buildings including business establishments, care homes, hotels, schools, public building and many more. In every case, there will be a requirement for an adequate commercial emergency lighting installation to be implemented and routinely tested.
Emergency lighting is essential for facilitating safe evacuation during dangerous incidents, ultimately helping save lives. It is crucial that the emergency lighting products used are manufactured to a high quality, using the best components. European standards, such as EN60598.2.22, set the criteria, but many products on the market today fail to meet these vital safety and performance requirements.
Some of our most popular commercial emergency light products include bulkheads, wireless control systems, LED emergency downlights, LED drivers and Nickel Cadmium (NiCd) batteries.
High Risk Emergency Lighting
In addition to emergency light installation for commercial buildings, we have launched a comprehensive range of high-risk emergency lighting products. These have been thoroughly tested and meet the stringent requirements/legislation for high-risk environments including laboratories, manufacturing facilities, chemical plants, oil rigs, and other working environments where explosion and heat may be a factor in an emergency situation.
Emergency Lighting Installation
3E UK's emergency lighting products are manufactured within ISO-registered factories, with most available in DALI or Self-Test capabilities. All of our emergency lighting products fully comply with the appropriate UK and European Directives and are UKCA and CE marked. Our emergency lighting products offer style, quality, reliability, value for money, and most importantly - peace of mind.
Emergency Lighting: Practical Design
Design Considerations
Initial Stage - Define:
- Escape routes, en-route exits, and final exits (interior & exterior)
- Open areas >60m²
- Areas with high-risk tasks (moving machinery, heat hazards, etc.)
- Disabled toilets & toilets with a gross area >8m²
- Alarm call points, fire fighting equipment, and first aid areas
- Hours of occupation (sleeping risk e.g., hospital, hotel, etc.)
Select System Type
Determine the most suitable emergency lighting system type for your needs, such as central battery or self-contained duration, etc.
Also consider whether you need high risk emergency lighting instead of a traditional system.
Select Appropriate Light Source
Take note of Ra requirements. BS 5266 specifies that luminaires on stairs must provide direct illuminance onto the stair treads. There must be at least two luminaires within an escape route, regardless of size.
Illuminance Design
Escape routes: Max. route width = 2m (if wider, treat as multiples): 1 lux min. along the center line plus 0.5 lux over the central band covering 50% width of the route.
Open areas: Generally greater than 80m² or as determined by Risk Assessment: 0.5 lux min (exclude 0.5m band around perimeter wall).
High-risk task areas: 10% of normal illuminance (no less than 15 lux)
Not with standing the above, emergency lighting luminaires should be located at points of emphasis, such as:
- Changes in direction or level (trip hazards)
- Close to exit signs
- Close to firefighting equipment
- Outside final exits
Note: "Close" means within 2 meters.
By carefully considering these design aspects and selecting the appropriate system type and light source, you can ensure that your emergency lighting installation is effective and compliant with safety standards. With 3E UK's emergency lighting systems, you'll have the added benefits of style, quality, reliability, value for money, and most importantly - peace of mind.
